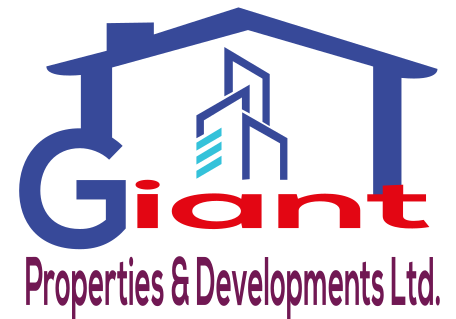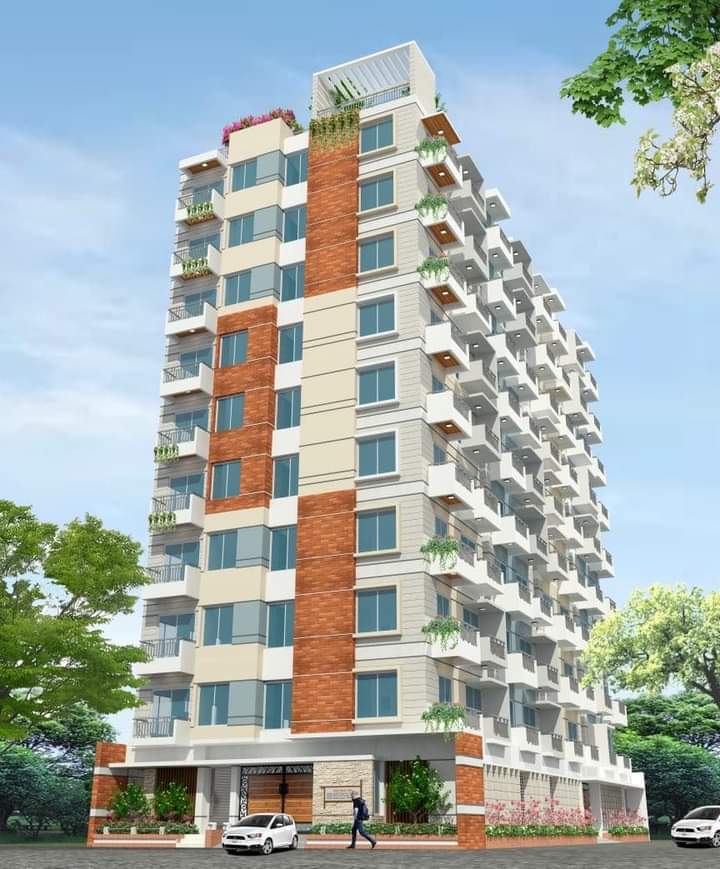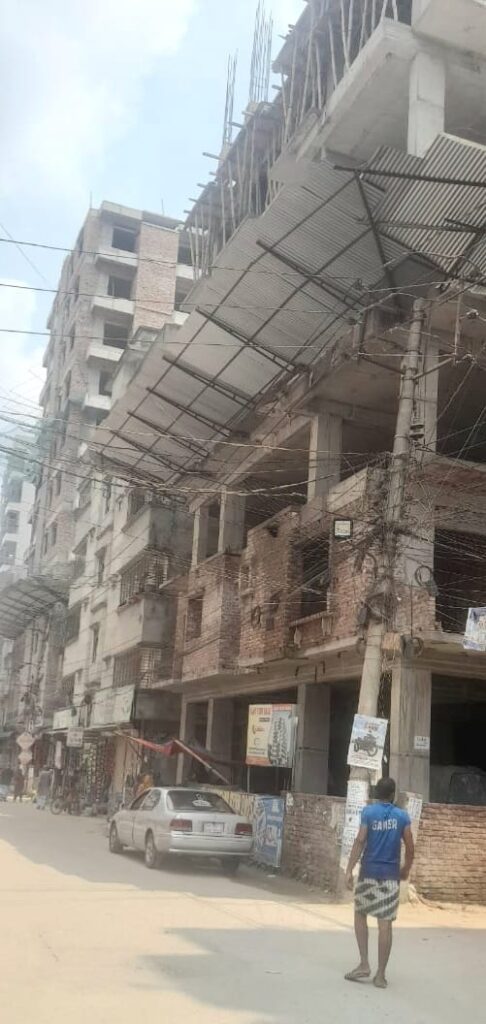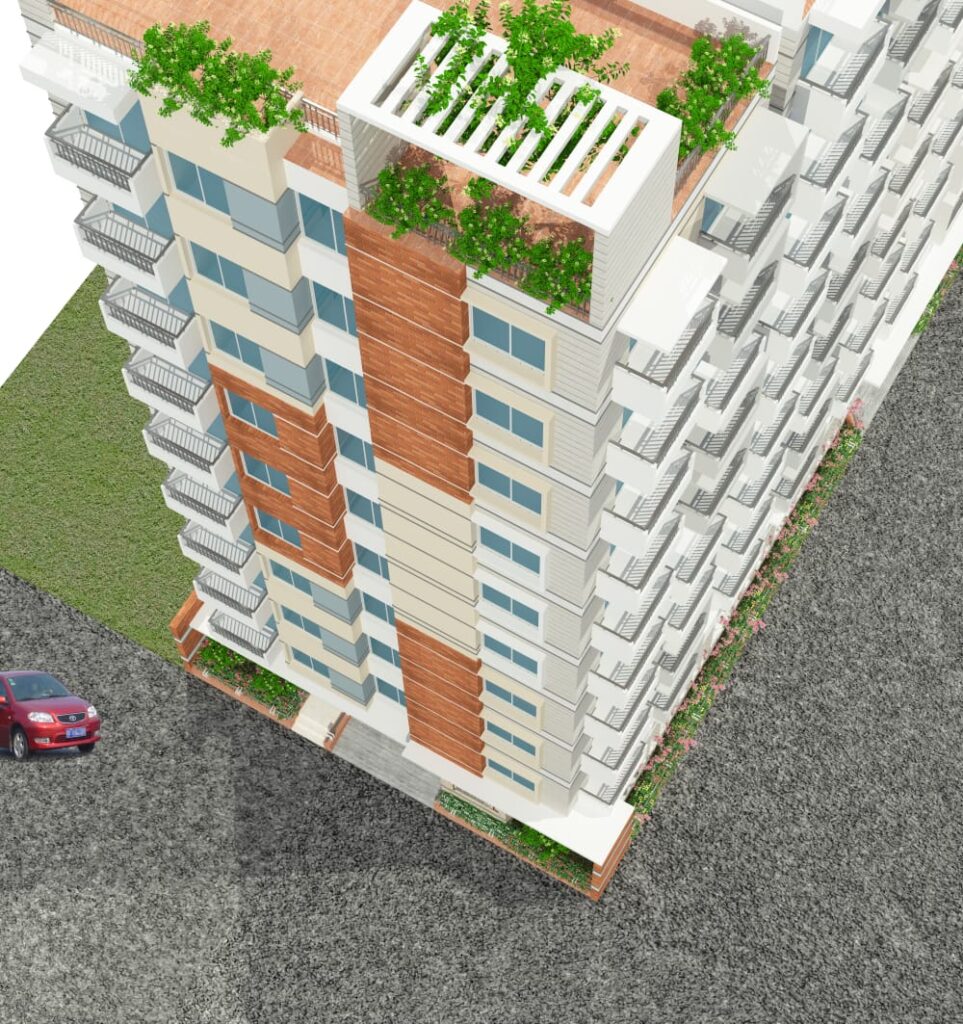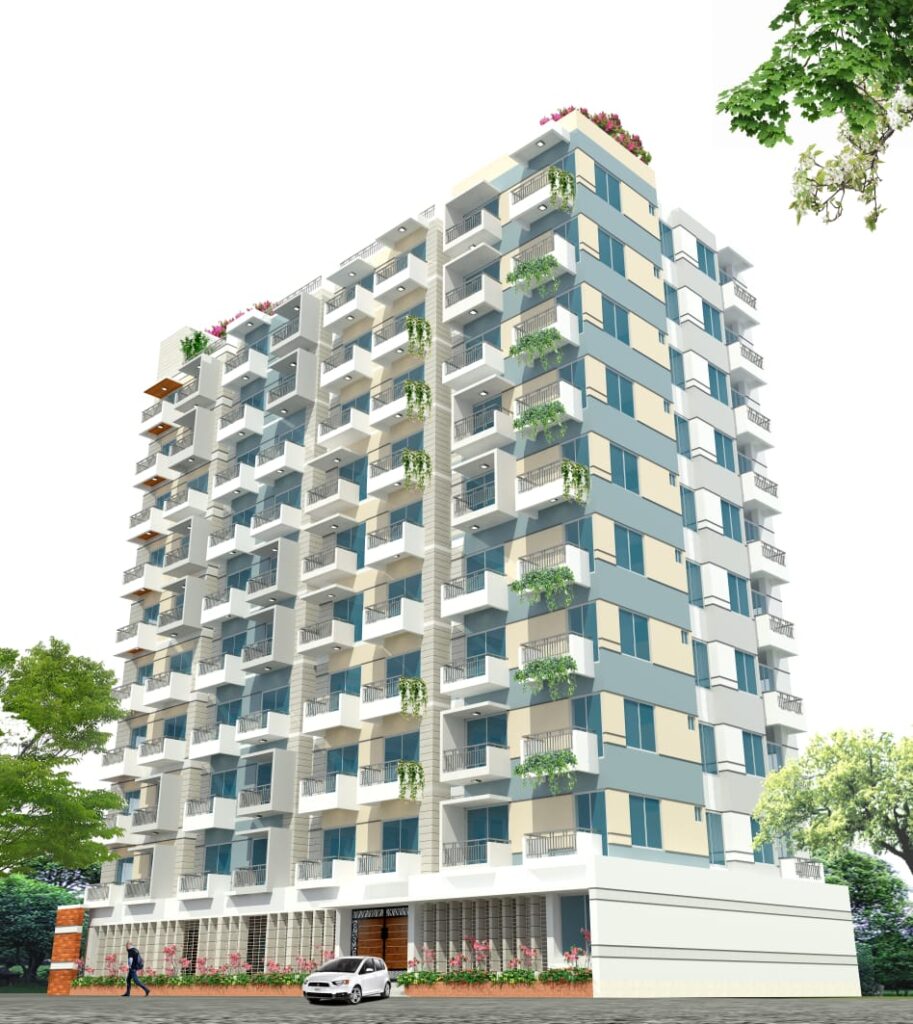Giant South Heaven
Description
Giant South Heaven is one of the magnificent apartment projects
Giant South Heaven is located very near to the Mohammadpur. From the project all the prominent locations of Dhaka city have easy mobility. We have chosen the right location for your aesthetic & comfortable living with peaceful surroundings. Giant South Heaven is characterized by privacy & security. This venture is a perfect blend of quality, commitment & professionalism. Moreover, the location is going to be the best communication as well as commercial hub in the Dhanmondi and Mohammadpur.
Giant South Heaven is a project of contemporary architecture having 36 magnificent apartments. Every part of these apartments is designed emphasizing life time comfort for residents. This brochure gives you details about the complex If you require any other clarification please do not hesitate to get in touch with our Company. We assure you of our best possible support & services at all times
Features & Amenities
Doors and Windows: Solid decorative main entrance door with apartment number, eye viewer and good quality locks. Sliding windows with lining and rain water bamer in aluminum sections. Intemal doors are strong and durable flash door with polish. All internal door frames are of solid wood as per seasonal availability Safety window grills with matching color enamel paint and aluminum section in all windows.
Walls: Outside walls are plastered (moisture proof) with 1st class brick work. All Interior walls are also plastered 5″ brick wall with standard proportion.
Electrical features: Electrical switches, circuit breakers, plug points and other fittings. Light foture in stair, lobby and garage. Independent electric meter for each fiat Electrical distribution box with main switch Concealed electrical wiring. All power outlets with earthing connection. Emergency power generator service in lobby, intercom, common spaces like car parking, reception area, security room, main gate and in each apartment’s master bed and dining room (Three light point and two fan point) Calling bell provision from main entrance door to kitchen. Concealed intercom and telephone line provision for TV and satellite dish antenna in living and master bed room.
General amenities: Best quality water pump. Well-planned sewerage system. Concealed gas line layout design with adequate safety measures. Heavy secured gateway with decorative lamps and well designed logo of the projects. Spacious entrance and drive way with security arrangements for control of incoming and outgoing persons, vehicles, goods etc. Car parking in covered protected ground floor or comfortable diveways. Elaborate intercom system to connect each apartment to the concierge desk One standby emergency generator for operating in case of power failure Reserved car parking will be allotted on first come 1st serve basis. Best quality lime terracing on the root.
Lifts: Good quality OB(Eight) persons 10 (Ten) stop lift
Engineering features: Buliding is planned and designed by professional architects and structural design engineers. Structural design parameters are based on American Concrete Institute (ACI) and Amencan Standards of Testing Materials (ASTM) codes with considering earthquake and wind factor Sub-sol investigation and soll composition comprehensively analyzed by latest testing equipments and laboratory techniques. All construction materials including steel cement, bricks, sand etc. will be of standard quality (As per local avastability) Direct supervision at every stage of construction will be conducted by experienced engineers to ensure highest quality workmanship
Bathroom features: RAK/Standard best quality sanitary fittings. Glazed wall tile in bathrooms up to ceiling height (Mir/Fu Wang RAK/CBC equivalent) AB bathrooms with standard rough surfaced floor tiles (Mir/Fu-Wang/RAK/CBC equivalent), Standard size mirrors in bathrooms Plastic paint on ceiling to prevent dirt and dampness. Laminated door in bathrooms. Standard towel rails. Soap cases and tissue paper holder except maid toilet. Concealed hot and cold water lines in master batteoom and child bathroom Flexible water line RAK/equivalent commode in master bathroom and child bathroom, Pan (RAK standard) in other toilet.
Floor: Homogeneous tiles in all rooms (RAK/Fu-Wang/CBC equivalent). Tiles on at stair and lobby
Kitchen: Concrete shelf at 2.5 feet height from floor level with tiles work top. One high polished stainless counter top steel sink Provision for double bumer gas outlet Glazed wall tiles at 3-‘0’ height above the burner top burner wall only
Painting and polishing: Weather coat paint on outside walls Smooth finished and soft colored plastic paint on internal walls and ceilings. Verandah railing as per the design of perspective
Location
Review
Login to Write Your ReviewThere are no reviews yet.
